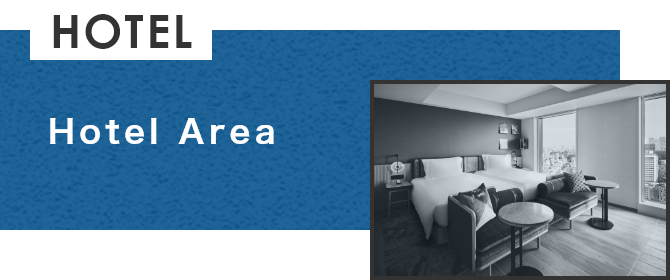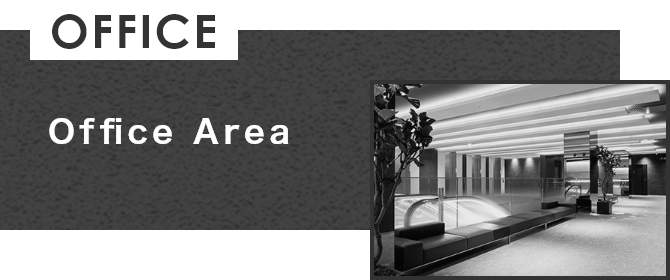SHIBUYA CROSSOVER
Focal point of the city
The office area occupies the 2nd~10th floors, with 1736.91m² per floor.
The Shibuya Dogenzaka area, which is in the process of constant evolution and attracts people from both Japan and abroad,
will provide commercial services to people who live, visit, and work in Shibuya on a daily basis,
taking advantage of its location as the "focal point of the city".
Our goal is to become the office of choice for companies that expect to cultivate their brand image,
improve brand recognition, and effectively promote their sales.
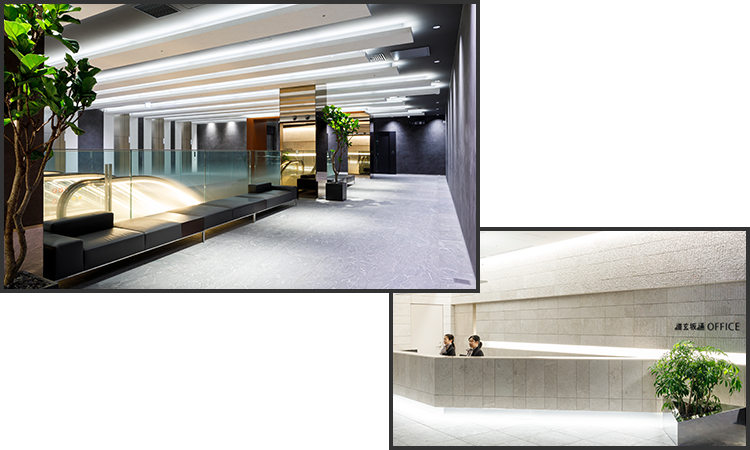
Space design
The design is based on the motif of a quarry, a geological formation, and a retaining wall (which powerfully supports the plateau to be quarried).
Materials are mainly stone, a timeless and universal material, mortar, stucco, and porcelain tiles made from stone and earth as raw materials.
Combined with the texture of steel, it creates an elegant, prestigious, and authentic space.
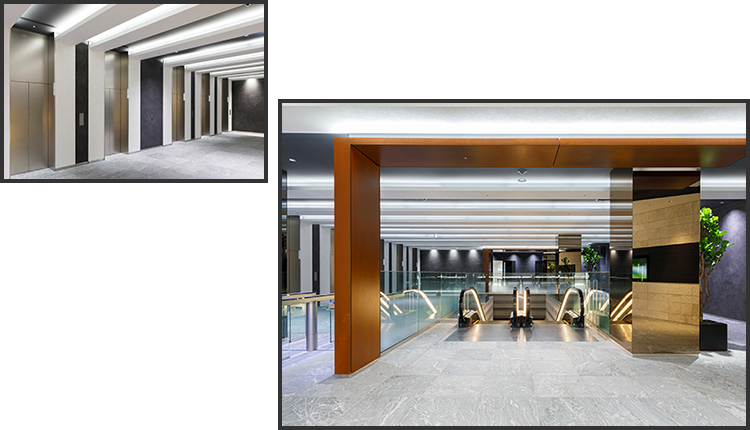
The overlapping gate-like shape creates a unified space while gently dividing it into zones.
It brings movement and depth to the space, creating a space for welcoming, arrivals, and departures.
Office Layout Reference Example
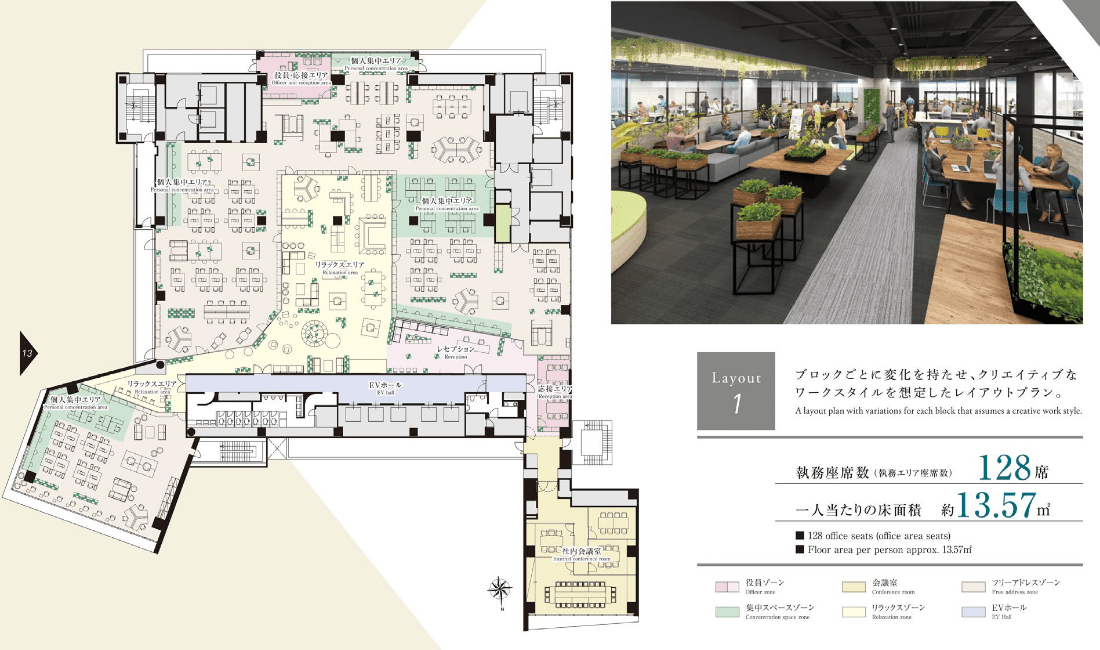
Standard floor rental area.
1736.91 m² per floor.
For spacious zoning, the reference number of seats per floor is 128;
for efficient desk layout, the reference number of seats per floor is 267.
office data
Office Overview
・Ceiling height 2.8m (2.7m on 2F only)
・Free access floor 100mm
・System ceiling
・LED lighting/Automatic dimming sensor
・Motorized blinds
・Low-E double-glazing for efficient heating and cooling
・Outlet electrical capacity 80VA/m²
・Internal stairs can be installed


